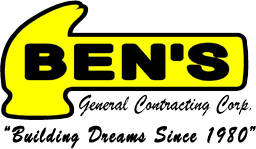Building on a growing portfolio of commercial projects, Ben’s has been selected as the 2016 “Silver Winner” for Commercial Interiors by NARI for the CotY Awards. Here is a project overview and description.
Quick Overview:
- PLS Cash Checking
- CotY Award 2016 Regional Contractor of the Year Silver Winner
- Commercial Interior
- TOTAL PROJECT COST: $359,296.00
Project Description:
 This project is located at 29 Flatbush Ave Brooklyn, NY. It was an existing building in which the interior was left unfinished for 5 years. The goal was to build a check cashing store in a new building. The project began with an entire concrete store, floors, walls, and ceiling.
This project is located at 29 Flatbush Ave Brooklyn, NY. It was an existing building in which the interior was left unfinished for 5 years. The goal was to build a check cashing store in a new building. The project began with an entire concrete store, floors, walls, and ceiling.
Our first challenge was to elevate the floor grade 4” to meet ADA requirements. This was accomplished by framing the entire space with fireproof lumber to elevate the finished floor, which needed to be level with the sidewalks. Once this was complete, we began to proceed with the framing of the walls as usual.
This property had a commercial parking garage below where the plumbing pipes needed to be run and above us where the HVAC was to be placed. Since the garage was in full operation, this created an unusual challenge for us. It required core drilling thru 14” of concrete slab floors and fire sealing all the penetrated areas after the conduits and pipes were run. Keeping in mind, carefully working around the myriad of parked cars as well as the coming and going of cars, all while not the daily business of the parking garage.
 To complete the main service conduit from the building’s electrical room, required us not only to work through the parking garage but, also to navigate around a maze of basement hallways and storage rooms. This caused us to rethink, adapt and reroute the conduit on the fly, without any long-term delays to the project. Since all utilities came off of the landlord’s main metered lines, the installation of a sub-meter for electric and water was vital.
To complete the main service conduit from the building’s electrical room, required us not only to work through the parking garage but, also to navigate around a maze of basement hallways and storage rooms. This caused us to rethink, adapt and reroute the conduit on the fly, without any long-term delays to the project. Since all utilities came off of the landlord’s main metered lines, the installation of a sub-meter for electric and water was vital.
Another challenge we faced, was a large piece of frameless broken glass in the existing custom built storefront system. After securing the broken glass and having a new piece of glass manufactured, we faced the challenge of removing a 10’ x6’ of shattered glass along with a heavily pedestrian traveled sidewalk. This was easily accomplished as the size alone kept people away.
We installed ballistic glass, security mesh and armored steel teller walls without problems. The only challenge was receiving materials in a heavy traffic and pedestrian area. This was accomplished by receiving materials early in the morning.
 Upon completion of the store an ADA issue arose. We needed to relocate the installed que lines in the now finished lobby/customer are. This required us to completely remove the que rail system, reposition, reinstall and carefully cut out and replace the tiles that had the rail mount attached.
Upon completion of the store an ADA issue arose. We needed to relocate the installed que lines in the now finished lobby/customer are. This required us to completely remove the que rail system, reposition, reinstall and carefully cut out and replace the tiles that had the rail mount attached.
Upon completion and presenting this beautiful store to the owners, they have deemed this store their Flagship location. We, of course, are very proud.











